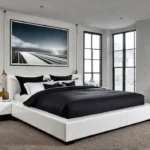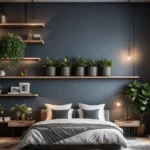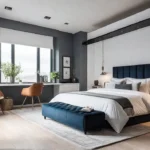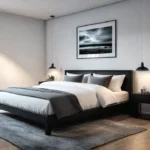Have you ever stepped into a kitchen that seemed to defy the constraints of its physical dimensions? A space where the boundaries blurred, and the atmosphere whispered of infinite possibilities? Transforming a small kitchen into an expansive sanctuary is an art form—one that combines clever design strategies with a touch of visual sorcery. Imagine a culinary haven where every inch breathes with intention, the walls melt away, and the senses are enveloped in a symphony of light, color, and seamless flow.

In this captivating exploration, we’ll unravel the secrets of crafting an illusory oasis, unveiling seven transcendent tricks that will unlock a world of spaciousness within even the most modest kitchens. From harnessing the power of color to mastering the art of optical illusions, we’ll embark on a journey that blends functionality with ethereal beauty, creating a space that nourishes the body and uplifts the soul.
The Palette of Possibilities: Unleashing the Transformative Power of Color
Color is a powerful force capable of profoundly shaping our perceptions and emotions. In small kitchens, the strategic selection of hues can work wonders in expanding the visual boundaries of the space. Imagine stepping into a realm where light dances across pristine surfaces, creating an airy, ethereal ambiance that seems to defy the laws of physics.
To harness the transformative power of color, consider embracing a palette of soft, neutral tones. Creamy whites, warm ivories, and gentle grays are the perfect canvas, allowing the space to breathe and reflect light with effortless grace. Accent these serene backdrops with whispers of muted hues – perhaps a touch of tranquil blue or the gentle caress of sage green – to infuse the space with depth and character without overwhelming the senses.

Monochromatic schemes, where shades of the same hue are layered and blended, can create a sense of seamlessness, visually elongating the space and inviting the eye to wander without interruption. Conversely, dark, heavy colors should be avoided, as they can constrict the room and weigh down the atmosphere, undermining the illusion of expansiveness we seek to cultivate.
Illuminating the Path to Grandeur: The Artistry of Lighting
Light is the sculptor of space, with the power to shape, define, and reveal a room’s hidden dimensions. The strategic placement and selection of lighting elements become paramount in pursuing a spacious kitchen sanctuary. Imagine a space where every nook and cranny is bathed in a warm, inviting glow, where shadows are banished, and the boundaries between surfaces blur into a seamless tapestry of radiance.

Begin by embracing the art of task lighting, strategically illuminating work surfaces and key areas with focused beams of light. Under-cabinet lighting, for instance, can transform a humble countertop into a luminous stage, enhancing functionality while creating a sense of depth and dimension.
Ambient lighting, on the other hand, sets the stage for the overall ambiance, enveloping the space in a soft, diffused glow that eliminates harsh contrasts and promotes a sense of openness. Recessed lighting, strategically placed pendants, and even well-positioned floor lamps can contribute to this harmonious symphony of illumination.

But the true magic lies in the interplay of light and reflective surfaces. Incorporate elements such as mirrored backsplashes, glossy cabinet fronts, or metallic accents, and watch as the light dances across these surfaces, amplifying the radiance and creating the illusion of boundless space.
Reflections of Grandeur: Embracing the Mirrored Realm
Mirrors have long been revered as portals to other realms, and in the context of small kitchens, they possess the power to transcend physical limitations. By strategically incorporating reflective surfaces, you can harness the art of illusion, creating a sense of depth and expansiveness that defies the confines of the room.

Imagine a space where the boundaries seem to dissolve, where the eye is drawn into an infinite dance of light and reflection. This is the realm of the mirrored backsplash – a captivating focal point that not only adds visual interest but also visually doubles the perceived dimensions of the space.
But the magic doesn’t stop there. With their sleek, reflective surfaces, glossy cabinet fronts can further amplify the illusion, bouncing light and creating a seamless flow throughout the space. For those seeking a touch of understated elegance, metallic accents—be they hardware, lighting fixtures, or carefully curated accessories—can introduce subtle hints of reflection, adding depth and dimension to the overall design.

Embracing Minimalism: The Path to Uncluttered Serenity
In pursuing a spacious kitchen sanctuary, sometimes less is truly more. By embracing a minimalist design aesthetic, you can create a sense of openness and airiness that transcends the physical boundaries of the space. Imagine a realm where every element is thoughtfully curated, clutter is banished, and the eye can wander without obstruction.
Begin by decluttering, purging the space of unnecessary items and visual noise. This simple streamlining can create a sense of expansiveness, allowing the eye to breathe and the mind to find tranquility amidst the clean lines and uncluttered surfaces.

Next, consider the power of streamlined cabinetry. Opt for sleek, handleless designs that blend seamlessly into the walls, creating a continuous, uninterrupted flow that visually elongates the space. Conceal appliances and storage behind seamless doors, eliminating visual distractions and promoting a sense of calm and order.
By embracing a minimalist approach, you not only create the illusion of increased space but also cultivate an atmosphere of serenity – a sanctuary where the mind can find respite from the chaos of daily life and the soul can bask in the beauty of simplicity.
Vertical Ascension: Unlocking the Boundless Potential of Vertical Space
In small kitchens, the vertical dimension is key to unlocking spatial possibilities. By embracing vertical storage solutions, you can transcend the limitations of the floor plan and create an illusion of grandeur that defies the physical constraints of the space.

Imagine a space where the eye is drawn upward, where towering cabinets and shelves seem to reach for the heavens, creating a sense of soaring height and expansiveness. Floor-to-ceiling cabinetry becomes a canvas for visual exploration, inviting the eye to wander and discover hidden treasures within its depths.
But the magic doesn’t stop there. Open shelving extending to the ceiling can further enhance the illusion of height, creating a seamless integration between the vertical and horizontal planes. For those seeking a touch of whimsy, consider hanging storage solutions—pots, pans, and utensils suspended from the ceiling or walls, transforming functional elements into sculptural works of art.

By embracing the vertical dimension, you not only maximize the available space but also create a sense of grandeur that transcends the room’s physical limitations, inviting the mind to soar and the spirit to embrace the boundless potential of design.
The Art of Optical Illusion: Crafting Spatial Sorcery
In pursuing a spacious kitchen sanctuary, sometimes the most powerful tricks lie in the realm of optical illusion. By carefully crafting visual cues and leveraging the principles of perception, you can create an enchanting world where reality blurs and the boundaries of space become malleable.

Imagine a space where stripes and patterns dance across surfaces, elongating the room and guiding the eye on a mesmerizing journey. A striped backsplash or floor tiles can work wonders visually, stretching the space and creating the illusion of depth and grandeur.
But the magic doesn’t stop there. Incorporate diagonal lines into your cabinetry or countertops, and watch as the eye is drawn along these dynamic pathways, creating a sense of movement and flow that transcends the room’s physical boundaries.
And for those seeking the ultimate in spatial sorcery, embrace the power of mirrored surfaces. Install mirrored cabinet doors or a reflective backsplash and witness the boundaries of the space dissolve, creating an infinite realm of reflection and illusion that defies the constraints of reality.

By mastering the art of optical illusion, you create a visually captivating space and unlock a world of spatial possibilities, inviting the mind to wander and the senses to revel in the enchantment of design.
The Multifunctional Masterpiece: Maximizing Space with Ingenious Versatility
In small kitchens, every inch is precious, and maximizing the available space becomes a sacred pursuit. Enter the world of multifunctional furniture and fixtures—a realm where ingenuity reigns supreme, and every element serves multiple purposes, creating an effortless flow of functionality and spatial harmony.
Imagine a space where a simple table transforms into a grand banquet hall, its leaves extending to accommodate guests and gatherings easily. Or perhaps a kitchen island that serves as a culinary workstation conceals hidden storage compartments and offers cozy seating, blurring the lines between work and relaxation.

But the magic doesn’t stop there. Embrace the art of nested appliances, where compact, stackable designs seamlessly integrate into the space, freeing up valuable counter and cabinet real estate for other culinary pursuits.
By incorporating multifunctional elements into your kitchen design, you maximize the available space and create a sense of fluidity and adaptability. Each element becomes a canvas for versatility, inviting you to reshape and reimagine the space to suit your ever-changing needs and desires.
In this realm of multifunctional mastery, the boundaries between form and function dissolve, and the kitchen becomes a living, breathing entity – a sanctuary that evolves and transforms with the ebb and flow of your culinary adventures.
Conclusion: Embracing the Transcendent Beauty of Spatial Illusion
In pursuing a spacious kitchen sanctuary, the art of illusion becomes our guiding light, a beacon that illuminates the path to transcendent design. By embracing the seven transcendent tricks we’ve explored – the transformative power of color, the artistry of lighting, the mirrored realm, the serenity of minimalism, the boundless potential of vertical space, the sorcery of optical illusion, and the ingenious versatility of multifunctional elements – we can create a culinary haven that defies the constraints of physical dimensions.

Within these enchanted walls, the boundaries blur, and the senses are enveloped in a symphony of light, color, and seamless flow. Each element becomes a brushstroke in a masterpiece of spatial illusion, inviting the eye to wander and the mind to soar.
So, let us embrace the art of illusion, and together, we shall craft a kitchen sanctuary that nourishes the body and uplifts the soul – a space where the boundaries of reality dissolve and the possibilities become infinite.






