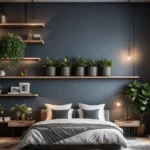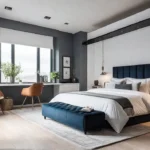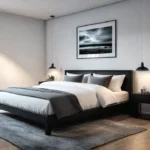If you’re like most homeowners, the kitchen is the heart of your home. It’s where you gather with family, prepare nourishing meals, and create lasting memories. But what if your kitchen layout isn’t quite working for you? Fear not! This comprehensive guide will walk you through the essential steps to creating a functional and stylish kitchen layout that caters to your unique needs and aesthetic preferences.
Assessing Your Kitchen Space
The first step in your kitchen transformation journey is to examine your existing space closely. Accurately measuring your kitchen dimensions and identifying the location of fixed elements, like windows and doors, will lay the foundation for a successful design plan.
Start by grabbing a tape measure and recording your kitchen’s length, width, and height. Don’t forget to measure the distance between the countertops and the floor, walls, and ceiling. This information will help you determine the best layout for your space.

Next, take note of the fixed elements in your kitchen. Where are the windows and doors located? Do you have any built-in appliances or cabinets that can’t be moved? Identifying these key features will allow you to plan your layout efficiently.
One fundamental principle in kitchen design is the “work triangle” – the path between the sink, stove, and refrigerator. Ensure these three essential elements are within easy reach of one another to create a seamless workflow.
Determining Your Kitchen Workflow
Understanding your kitchen workflow and daily cooking habits is crucial for designing a layout that works for you. Start by making a list of your primary cooking and meal preparation activities. Do you frequently entertain large groups or prefer intimate family dinners? Knowing the frequency and importance of these tasks will help you prioritize the placement of essential elements.

Analyze the flow of movement in your current kitchen. How often do you shuffle between the sink, stove, and refrigerator? Streamlining this “work triangle” can save you countless steps and make your time in the kitchen more efficient.
Consider the placement of your appliances, storage, and prep areas. Are your most-used items easily accessible, or do you constantly search for that elusive spatula? Optimizing the location of these elements can transform your kitchen into a well-oiled machine.
Selecting the Right Kitchen Layout
With a clear understanding of your kitchen space and workflow, it’s time to explore the various layout options and choose the one that best suits your needs and design preferences.
Each kitchen style has unique advantages, from the classic L-shaped layout to the spacious U-shaped design. An L-shaped kitchen, for example, can be ideal for smaller spaces, as it allows for efficient use of corner space. On the other hand, a U-shaped layout provides ample counter space and storage, making it a popular choice for larger kitchens.

As you evaluate the different layout options, consider the impact on traffic flow and accessibility. Ensure your design allows unobstructed pathways and easy access to your essential work zones.
Optimizing Storage and Organization
Once you’ve selected the perfect kitchen layout, it’s time to optimize storage and organization. Look closely at kitchen essentials – from cookware and utensils to food items and small appliances. Understanding your storage needs will help you create a functional and efficient system.

Incorporate a mix of closed cabinets, drawers, and open shelving to achieve a visually appealing and practical storage solution. Maximize vertical space by installing upper shelves and utilizing organizational accessories like pull-out trays and lazy Susans. These smart storage strategies will keep your kitchen clutter-free and make it a pleasure to work in.
Incorporating Design Elements
With the functional aspects of your kitchen layout in place, it’s time to infuse your personal style and design preferences. Whether you’re drawn to a modern, minimalist aesthetic or a warm, traditional vibe, selecting the right color palette, textures, and materials can elevate your kitchen’s overall appeal.
Consider incorporating natural elements like wood and stone to create a cozy, rustic ambiance. Experiment with different lighting solutions, like pendant lights and under-cabinet lighting, to set the mood and highlight your kitchen’s architectural features.

Don’t be afraid to get creative with your backsplash, countertops, and cabinetry. These design elements can make a bold statement and truly personalize your kitchen.
Maximizing Functionality with Smart Appliances
In today’s technology-driven world, smart appliances can significantly enhance the functionality and efficiency of your kitchen. From pre-programmed cooking modes on your oven to app-controlled refrigerators, these innovative features can save you time, energy, and money.

Explore the latest advancements in kitchen appliances and consider how they can streamline your daily cooking tasks. Smart home integration, such as voice control and remote management, can simplify your kitchen experience.
Incorporating Sustainable and Eco-Friendly Elements
As environmental consciousness grows, incorporating sustainable and eco-friendly elements into your kitchen design can benefit both the planet and your wallet. Look for energy-efficient appliances that carry the ENERGY STAR label, and consider using eco-friendly materials like bamboo and recycled glass for your countertops and backsplashes.

Beyond the physical elements, you can also embrace sustainable practices, such as natural ventilation and water-saving fixtures, to create a kitchen that’s kind to the environment.
Finalizing the Design and Bringing Your Vision to Life
With all the essential elements in place, it’s time to finalize your kitchen design and bring your vision to life. Develop a detailed project plan with a timeline, budget, and contingency plan to ensure a smooth remodeling.

Collaborate with experienced professionals, such as kitchen designers, general contractors, and specialty tradespeople, to ensure high-quality artistry and attention to detail. Effective project management, from permitting to final inspections, will help you avoid costly mistakes and unexpected delays.
Conclusion
Creating a functional and stylish kitchen layout is a journey, but with the right approach, you can transform your cooking space into a harmonious and efficient oasis. By following the steps outlined in this guide – from assessing your kitchen space to incorporating sustainable elements – you’ll be well on your way to a kitchen that meets your practical needs and reflects your personal style and design preferences.
So, what are you waiting for? Grab your tape measure, channel your inner designer, and create the kitchen of your dreams!






